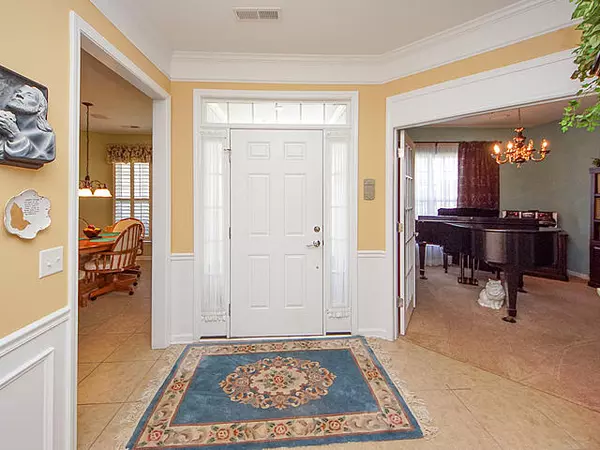Bought with Keller Williams Realty Charleston
$405,000
$405,000
For more information regarding the value of a property, please contact us for a free consultation.
374 Waterlily Way Summerville, SC 29486
3 Beds
2.5 Baths
2,813 SqFt
Key Details
Sold Price $405,000
Property Type Single Family Home
Listing Status Sold
Purchase Type For Sale
Square Footage 2,813 sqft
Price per Sqft $143
Subdivision Cane Bay Plantation
MLS Listing ID 21009999
Sold Date 06/01/21
Bedrooms 3
Full Baths 2
Half Baths 1
Year Built 2010
Lot Size 10,890 Sqft
Acres 0.25
Property Description
This well kept Cumberland Hall Model has proven to be a very popular model among retirees who still need the extra space. With 3 bedrooms and 2 1/2 baths separated for the privacy and convince of both you and your guests. A cooks delight the gourmet kitchen features granite counter tops, an extra large island with built in wall and microwave combination. The music is currently home to a large piano with room to spare. As you sit in the great room - dining room combination you can enjoy the warm feeling of the corner fireplace. An extra large sun room leads to screened in porch for the quite morning coffee or afternoon beverage. This is one of those houses that just needs to be seen and is value priced.................There is an extensive bose surround system that needs to be serviced and will transfer at no value. HOA fees include lawn maintenance, including fertilizer, weed control and fresh bark annually. Community has a full time property manager and a full time activities director. There are numerous clubs and other activities awaiting you. The information is this listing is provided to the best of listing agent's knowledge. Buyer and buyer's agent should verify all information they deem necessary.
Location
State SC
County Berkeley
Area 74 - Summerville, Ladson, Berkeley Cty
Region Del Webb
City Region Del Webb
Rooms
Master Bedroom Garden Tub/Shower, Walk-In Closet(s)
Interior
Interior Features Ceiling - Smooth, High Ceilings, Garden Tub/Shower, Kitchen Island, Walk-In Closet(s), Ceiling Fan(s), Eat-in Kitchen, Entrance Foyer, Great, Pantry, Utility
Heating Forced Air, Natural Gas
Cooling Central Air
Flooring Wood
Fireplaces Type Gas Log, Great Room
Laundry Laundry Room
Exterior
Garage Spaces 2.0
Community Features Clubhouse, Dog Park, Fitness Center, Gated, Lawn Maint Incl, Park, Pool, Tennis Court(s), Trash, Walk/Jog Trails
Utilities Available BCW & SA, Berkeley Elect Co-Op, Dominion Energy
Waterfront Description Pond
Roof Type Architectural
Porch Front Porch, Screened
Total Parking Spaces 2
Building
Story 1
Foundation Slab
Sewer Public Sewer
Water Public
Architectural Style Ranch
Level or Stories One
New Construction No
Schools
Elementary Schools Cane Bay
Middle Schools Cane Bay
High Schools Cane Bay High School
Others
Financing Any
Special Listing Condition 55+ Community
Read Less
Want to know what your home might be worth? Contact us for a FREE valuation!

Our team is ready to help you sell your home for the highest possible price ASAP






